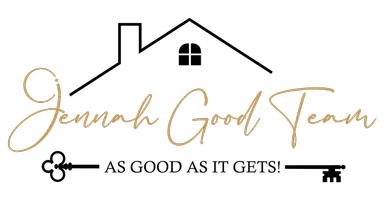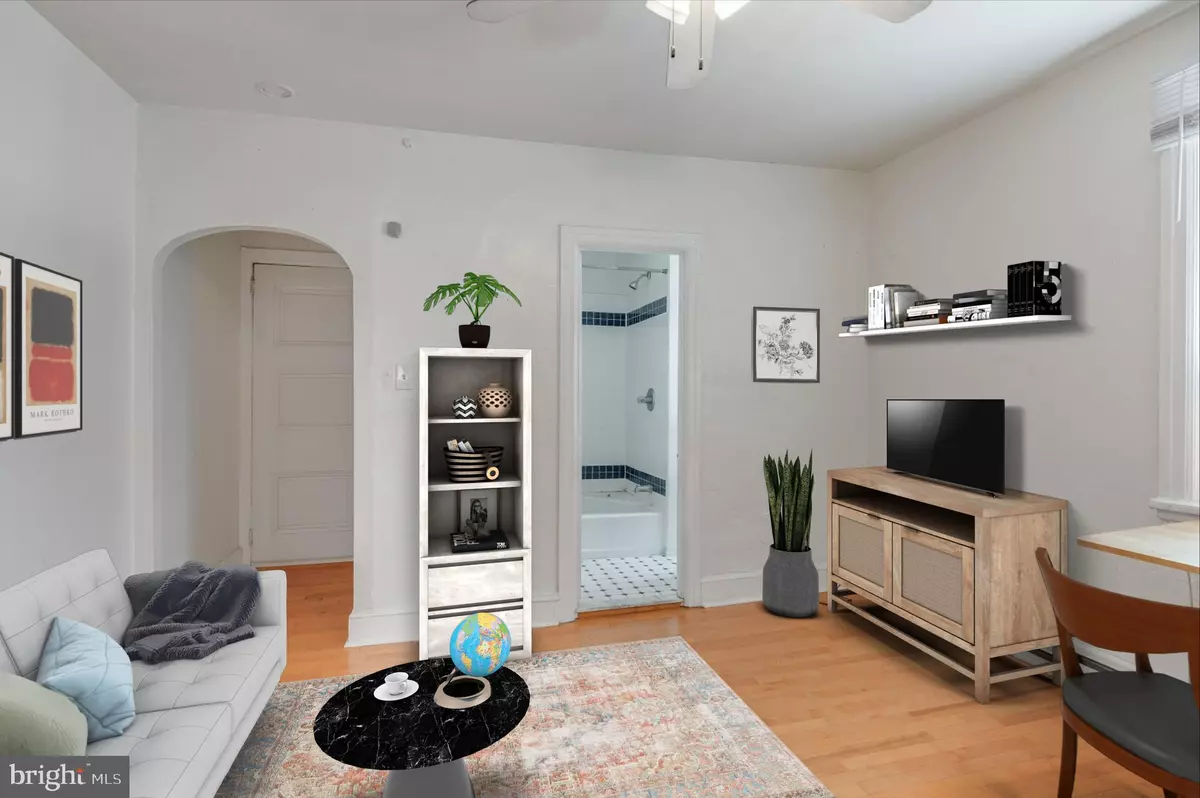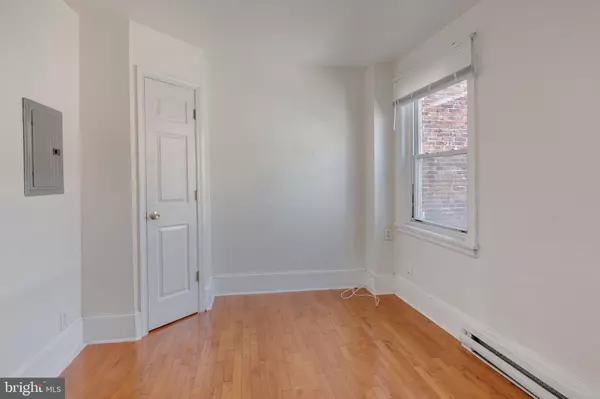1 Bed
1 Bath
1,584 Sqft Lot
1 Bed
1 Bath
1,584 Sqft Lot
Key Details
Property Type Single Family Home, Condo
Sub Type Unit/Flat/Apartment
Listing Status Active
Purchase Type For Rent
Subdivision Washington Sq West
MLS Listing ID PAPH2353964
Style Unit/Flat
Bedrooms 1
Full Baths 1
HOA Y/N N
Originating Board BRIGHT
Year Built 1890
Lot Size 1,584 Sqft
Acres 0.04
Lot Dimensions 18.00 x 88.00
Property Description
Say hello to 314 S 12th St #2R! This is a great 1 bedroom, 1 bathroom 2nd floor apartment featuring hardwood floors and tons of sunlight throughout. The common area offers an open floor plan with a ceiling fan for added comfort. Your kitchen is to the back boasting cabinetry above and below, tile backsplash, a microwave, gas range, and refrigerator. Head into your large bedroom with a closet and 2 big windows. Your beautiful bathroom is complete with lovely tiling, a vanity, and a full sized bathtub-shower combo. Shared, coin-operated laundry in the basement of the building for tenant use. Centrally located in one of Philadelphia's most highly sought neighborhoods - schedule your showing today!
Lease Terms:
Generally, first month, last month, and one month security deposit due at, or prior to, lease signing. Other terms may be required by Landlord. $55 application fee per applicant. Pets are conditional on owner's approval and may require an additional fee and/or monthly pet rent, if accepted. (Generally, $500/dog and $250/cat, and/or monthly pet rent). Tenants responsible for: electricity, gas, cable/internet, and a $35/month flat water fee. Landlord Requirements: Applicants to make 3x the monthly rent in verifiable net income, credit history to be considered (i.e. no active collections), no evictions within the past 4 years, and must have a verifiable rental history with on-time rental payments. Exceptions to this criteria may exist under the law and will be considered. Landlord is not accepting 12 month leases; only 15 or 18 month lease options are available.
Location
State PA
County Philadelphia
Area 19107 (19107)
Zoning RM1
Rooms
Main Level Bedrooms 1
Interior
Interior Features Wood Floors, Floor Plan - Open, Bathroom - Tub Shower, Ceiling Fan(s)
Hot Water Natural Gas
Heating Other
Cooling None
Equipment Oven/Range - Gas, Refrigerator, Dishwasher
Furnishings No
Fireplace N
Appliance Oven/Range - Gas, Refrigerator, Dishwasher
Heat Source Other
Laundry Common, Basement, Shared
Exterior
Water Access N
Accessibility None
Garage N
Building
Story 1
Unit Features Garden 1 - 4 Floors
Sewer Public Sewer
Water Public
Architectural Style Unit/Flat
Level or Stories 1
Additional Building Above Grade, Below Grade
New Construction N
Schools
School District The School District Of Philadelphia
Others
Pets Allowed Y
Senior Community No
Tax ID 881514500
Ownership Other
SqFt Source Assessor
Security Features Main Entrance Lock
Horse Property N
Pets Allowed Cats OK, Dogs OK

GET MORE INFORMATION
REALTOR® | Lic# RS340968






