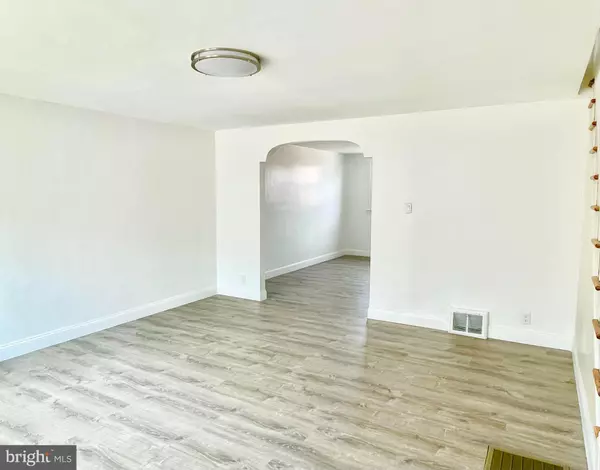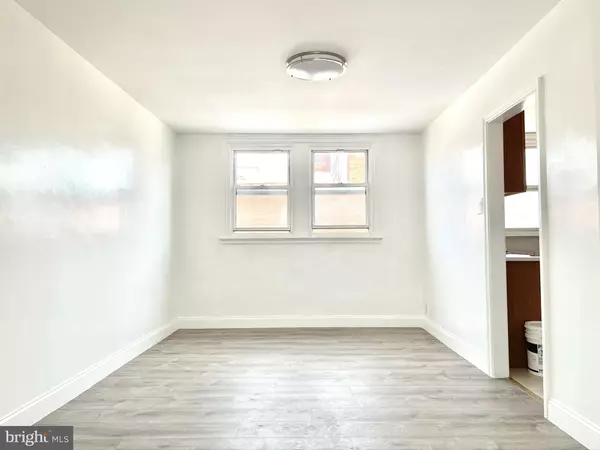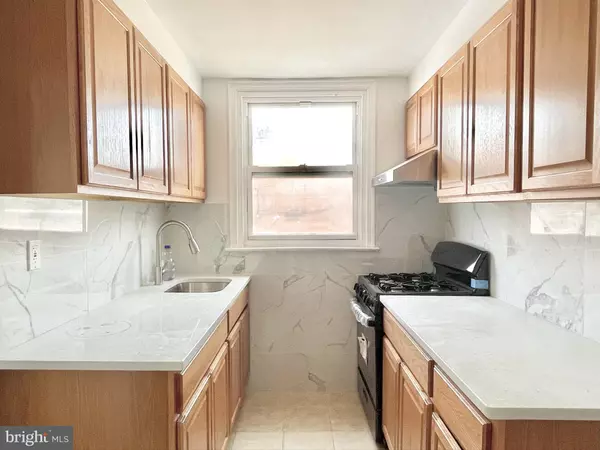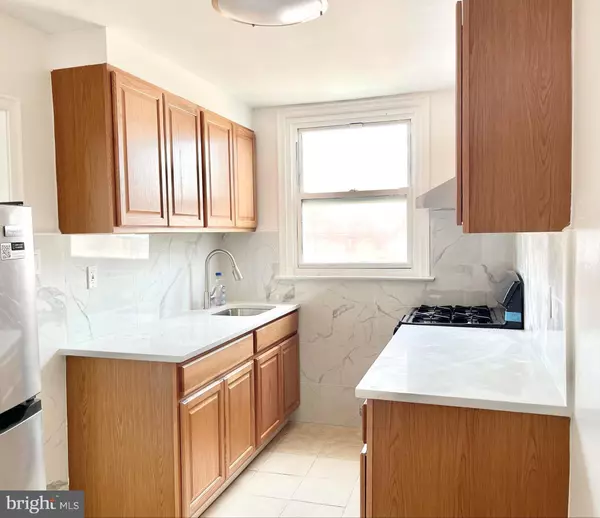3 Beds
2 Baths
1,224 SqFt
3 Beds
2 Baths
1,224 SqFt
Key Details
Property Type Townhouse
Sub Type Interior Row/Townhouse
Listing Status Active
Purchase Type For Sale
Square Footage 1,224 sqft
Price per Sqft $228
Subdivision Oxford Circle
MLS Listing ID PAPH2372806
Style Straight Thru
Bedrooms 3
Full Baths 1
Half Baths 1
HOA Y/N N
Abv Grd Liv Area 1,224
Originating Board BRIGHT
Year Built 1950
Annual Tax Amount $2,593
Tax Year 2024
Lot Size 1,717 Sqft
Acres 0.04
Lot Dimensions 18.00 x 95.00
Property Description
This charming rowhome offers a perfect blend of comfort and style. With 3 bedrooms and 1.5 baths, this residence is an ideal space for families or individuals seeking a cozy haven to call home.
Step inside to discover a freshly updated interior that exudes a sense of modern elegance. The brand new main bathroom and newly renovated kitchen, complete with new countertops, new appliances including a stove, fridge, and sink, add a touch of sophistication. The living and dining rooms feature new flooring, providing a sleek foundation for your personal style and furnishings. The spacious rooms are bathed in natural sunlight, creating an inviting atmosphere for both relaxation and entertainment.
Upstairs, the three well-appointed bedrooms offer versatility and ample space for restful nights. The brand new main bathroom is designed with both functionality and aesthetics in mind, catering to your daily needs with ease. The half bath on the main floor adds convenience for guests and busy mornings.
Downstairs, the finished basement offers versatile space ideal for a home office, gym, or additional living area. The basement also features a separate laundry room with exterior access, ensuring practicality and convenience.
Situated in a lively community, you'll find yourself surrounded by a range of amenities. Explore nearby parks, schools, and convenient local shops. The central location also provides easy access to public transportation and major thoroughfares, making commuting a breeze.
Don't miss the opportunity to make this house your home. Schedule a showing today and experience the perfect blend of comfort and convenience at 6244 Rutland St, Philadelphia, PA 19149. Welcome home!
Location
State PA
County Philadelphia
Area 19149 (19149)
Zoning RSA5
Rooms
Basement Garage Access
Interior
Hot Water Natural Gas
Heating Forced Air
Cooling None
Inclusions Refrigerator
Equipment Stove, Refrigerator
Furnishings No
Fireplace N
Appliance Stove, Refrigerator
Heat Source Natural Gas
Laundry Basement
Exterior
Parking Features Garage - Rear Entry
Garage Spaces 1.0
Water Access N
Accessibility None
Attached Garage 1
Total Parking Spaces 1
Garage Y
Building
Story 2
Foundation Brick/Mortar
Sewer Public Sewer
Water Public
Architectural Style Straight Thru
Level or Stories 2
Additional Building Above Grade, Below Grade
New Construction N
Schools
School District The School District Of Philadelphia
Others
Senior Community No
Tax ID 541166700
Ownership Fee Simple
SqFt Source Assessor
Acceptable Financing Cash, FHA, VA, Conventional
Listing Terms Cash, FHA, VA, Conventional
Financing Cash,FHA,VA,Conventional
Special Listing Condition Standard

GET MORE INFORMATION
REALTOR® | Lic# RS340968






