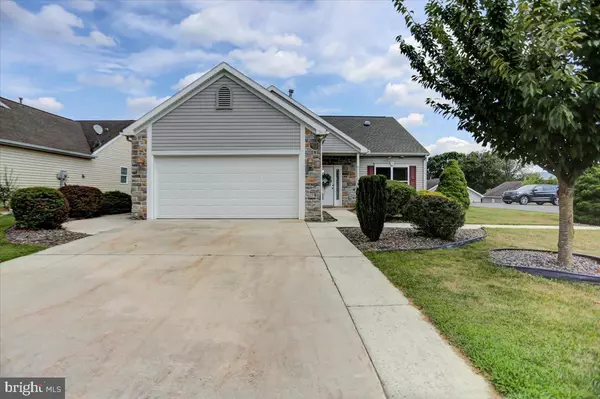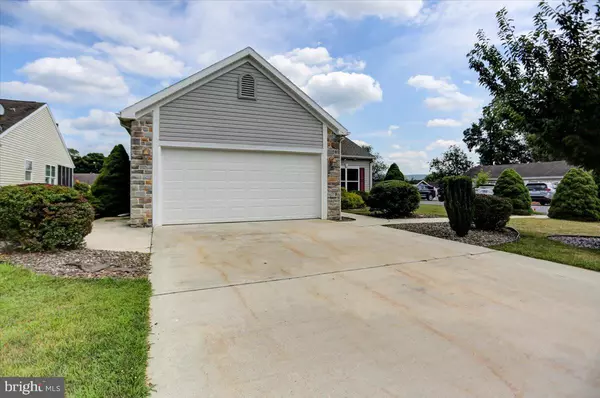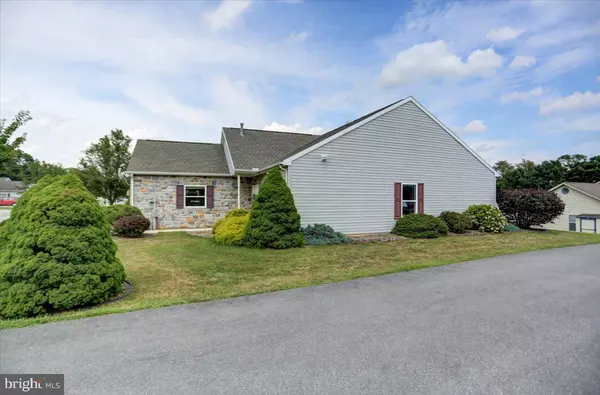3 Beds
2 Baths
1,998 SqFt
3 Beds
2 Baths
1,998 SqFt
Key Details
Property Type Single Family Home
Sub Type Detached
Listing Status Active
Purchase Type For Sale
Square Footage 1,998 sqft
Price per Sqft $112
Subdivision Country Manor
MLS Listing ID PACB2032492
Style Raised Ranch/Rambler
Bedrooms 3
Full Baths 2
HOA Y/N N
Abv Grd Liv Area 1,998
Originating Board BRIGHT
Land Lease Amount 583.0
Land Lease Frequency Monthly
Year Built 2000
Annual Tax Amount $2,655
Tax Year 2023
Property Description
Location
State PA
County Cumberland
Area Southampton Twp (14439)
Zoning VILLAGE CENTER
Rooms
Other Rooms Living Room, Dining Room, Primary Bedroom, Bedroom 2, Bedroom 3, Kitchen, Sun/Florida Room, Primary Bathroom, Full Bath
Main Level Bedrooms 3
Interior
Interior Features Floor Plan - Open, Entry Level Bedroom, Kitchen - Island, Primary Bath(s), Solar Tube(s), Walk-in Closet(s), Central Vacuum
Hot Water Electric
Heating Forced Air
Cooling Central A/C
Flooring Luxury Vinyl Plank, Tile/Brick, Carpet
Fireplaces Number 2
Fireplaces Type Mantel(s), Free Standing
Inclusions Kitchen appliances
Equipment Refrigerator, Dishwasher, Oven/Range - Gas, Built-In Microwave
Fireplace Y
Appliance Refrigerator, Dishwasher, Oven/Range - Gas, Built-In Microwave
Heat Source Natural Gas
Laundry Main Floor
Exterior
Parking Features Garage - Front Entry, Garage Door Opener
Garage Spaces 8.0
Utilities Available Under Ground
Amenities Available Retirement Community, Gated Community, Club House, Fitness Center, Common Grounds, Jog/Walk Path, Library, Pier/Dock, Shuffleboard
Water Access N
Roof Type Architectural Shingle
Accessibility Entry Slope <1'
Attached Garage 2
Total Parking Spaces 8
Garage Y
Building
Story 1
Foundation Slab
Sewer Public Sewer
Water Public
Architectural Style Raised Ranch/Rambler
Level or Stories 1
Additional Building Above Grade, Below Grade
Structure Type 9'+ Ceilings
New Construction N
Schools
Elementary Schools James Burd
Middle Schools Shippensburg Area
High Schools Shippensburg Area
School District Shippensburg Area
Others
Pets Allowed Y
HOA Fee Include Security Gate,Sewer,Trash,Road Maintenance,Pier/Dock Maintenance,Management,Common Area Maintenance
Senior Community Yes
Age Restriction 55
Tax ID 39-13-0102-095
Ownership Land Lease
SqFt Source Assessor
Security Features Security Gate
Acceptable Financing Cash, Conventional, FHA, USDA, VA
Horse Property N
Listing Terms Cash, Conventional, FHA, USDA, VA
Financing Cash,Conventional,FHA,USDA,VA
Special Listing Condition Standard
Pets Allowed Number Limit

GET MORE INFORMATION
REALTOR® | Lic# RS340968






