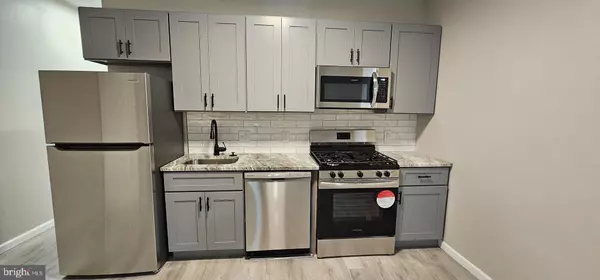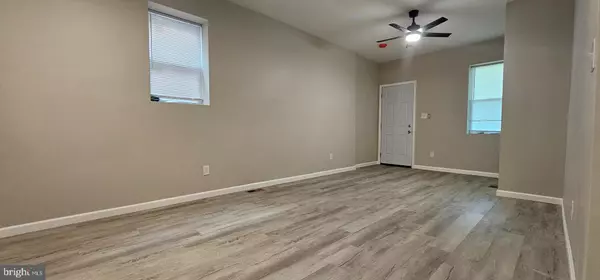2,070 SqFt
2,070 SqFt
Key Details
Property Type Single Family Home, Multi-Family
Sub Type Twin/Semi-Detached
Listing Status Pending
Purchase Type For Sale
Square Footage 2,070 sqft
Price per Sqft $166
MLS Listing ID PAPH2380794
Style Other
Abv Grd Liv Area 2,070
Originating Board BRIGHT
Year Built 1935
Annual Tax Amount $2,803
Tax Year 2024
Lot Size 2,309 Sqft
Acres 0.05
Lot Dimensions 21.00 x 110.00
Property Description
First floor 2-bedroom 1 bathroom unit has access to a backyard and a bonus room with closet. This extra room can be used as an office, nursery, extra closet space, etc.
Second floor unit has a master bedroom with a master bath, 3 more bedrooms and a beautiful hallway bath. Potential gross rental income $42k/year ($1500/month for 2 bedroom unit plus $2000/month for a 4 bedroom unit). Whether you're looking to expand your rental portfolio or find a place to call home while generating rental income, this duplex is a must-see!
Location
State PA
County Philadelphia
Area 19141 (19141)
Zoning RTA1
Rooms
Basement Unfinished
Interior
Interior Features Ceiling Fan(s), Floor Plan - Open
Hot Water Electric
Heating Forced Air
Cooling Central A/C
Flooring Vinyl, Ceramic Tile
Inclusions Dishwasher, stove, microwave, garbage disposal, fridge, washer, dryer in both units
Equipment Dishwasher, Disposal, Exhaust Fan, Microwave, Refrigerator, Stove, Washer/Dryer Stacked, Water Heater
Fireplace N
Window Features Double Hung,Replacement,Screens
Appliance Dishwasher, Disposal, Exhaust Fan, Microwave, Refrigerator, Stove, Washer/Dryer Stacked, Water Heater
Heat Source Natural Gas
Exterior
Exterior Feature Patio(s)
Water Access N
Accessibility 36\"+ wide Halls
Porch Patio(s)
Garage N
Building
Lot Description Rear Yard
Foundation Stone
Sewer Public Sewer
Water Public
Architectural Style Other
Additional Building Above Grade, Below Grade
Structure Type 9'+ Ceilings
New Construction N
Schools
School District The School District Of Philadelphia
Others
Tax ID 491119200
Ownership Fee Simple
SqFt Source Assessor
Acceptable Financing Conventional, Cash, VA, FHA
Listing Terms Conventional, Cash, VA, FHA
Financing Conventional,Cash,VA,FHA
Special Listing Condition Standard

GET MORE INFORMATION
REALTOR® | Lic# RS340968






