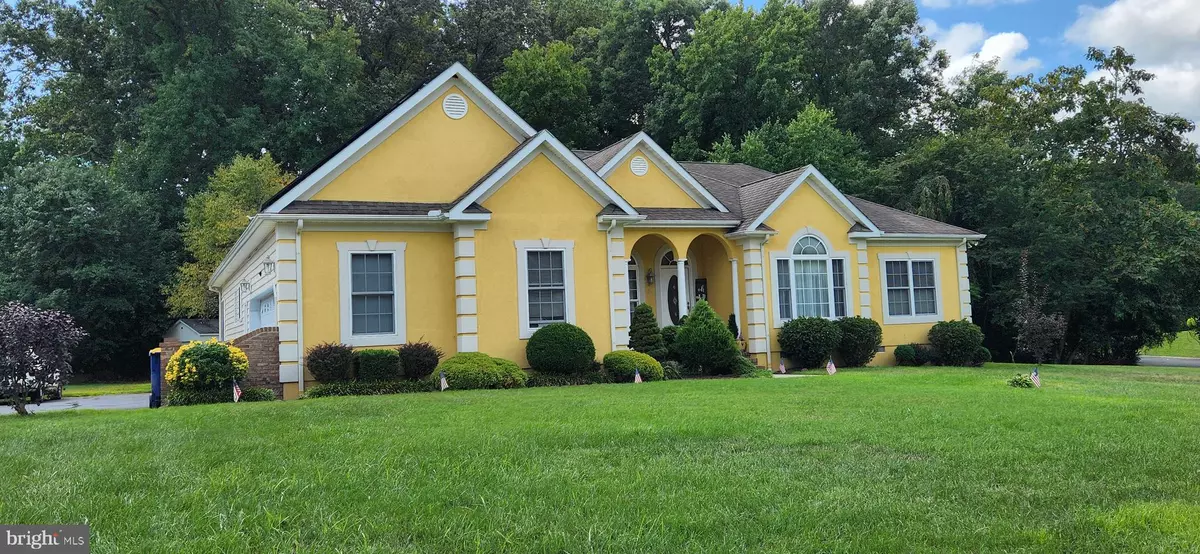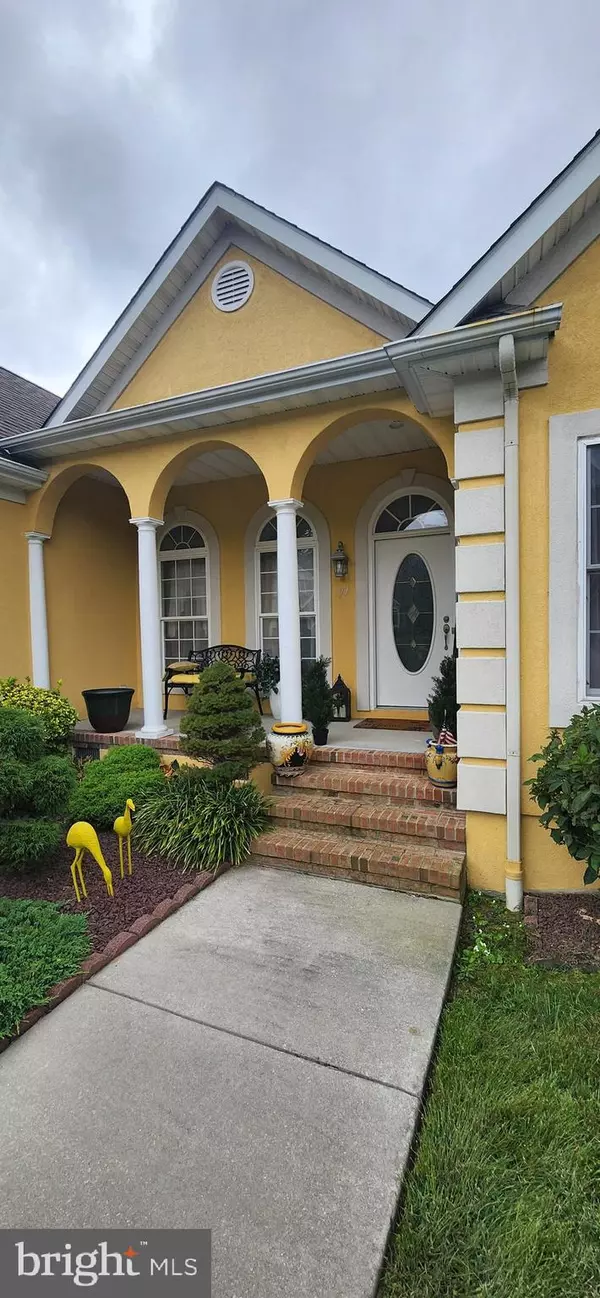3 Beds
3 Baths
2,563 SqFt
3 Beds
3 Baths
2,563 SqFt
Key Details
Property Type Single Family Home
Sub Type Detached
Listing Status Active
Purchase Type For Sale
Square Footage 2,563 sqft
Price per Sqft $191
Subdivision Fairfield Farms
MLS Listing ID DEKT2031470
Style Ranch/Rambler
Bedrooms 3
Full Baths 2
Half Baths 1
HOA Y/N N
Abv Grd Liv Area 2,563
Originating Board BRIGHT
Year Built 2006
Annual Tax Amount $1,626
Tax Year 2022
Lot Size 0.500 Acres
Acres 0.5
Lot Dimensions 251.69 x 188.87
Property Description
Discover your dream home at 71 Wildwood Road, offering comfortable main-level living with an array of standout features! This 3-bedroom, 2-bath residence is designed with an open floor plan that centers around a stunning two-sided fireplace, creating warmth and ambiance in both the living area and adjoining sunroom. Perfect for cozy evenings or entertaining, this home also features a light-filled bonus sunroom, ideal for year-round enjoyment.
The spacious master suite offers a private sitting room, creating the ultimate retreat for relaxation. Modern finishes throughout, including a well-equipped kitchen, and a peaceful backyard with huge Deck add to the home's charm.
Located in the desirable neighborhood of Fairfield Farms, in CR School Dist, close to parks, schools, and shopping, this home is a true gem! Schedule your tour today and see all that 71 Wildwood Road has to offer!
Location
State DE
County Kent
Area Caesar Rodney (30803)
Zoning RS1
Rooms
Other Rooms Dining Room, Primary Bedroom, Bedroom 2, Kitchen, Bedroom 1, Sun/Florida Room, Great Room, Office
Main Level Bedrooms 3
Interior
Interior Features Entry Level Bedroom, Floor Plan - Open, Formal/Separate Dining Room, Kitchen - Eat-In
Hot Water Electric
Cooling Central A/C
Equipment Built-In Microwave, Disposal, Dryer, Oven/Range - Electric, Refrigerator, Washer, Water Heater
Fireplace N
Appliance Built-In Microwave, Disposal, Dryer, Oven/Range - Electric, Refrigerator, Washer, Water Heater
Heat Source Natural Gas
Exterior
Parking Features Garage - Side Entry
Garage Spaces 8.0
Water Access N
Accessibility None
Attached Garage 3
Total Parking Spaces 8
Garage Y
Building
Story 1
Foundation Block
Sewer Public Sewer
Water Well
Architectural Style Ranch/Rambler
Level or Stories 1
Additional Building Above Grade, Below Grade
New Construction N
Schools
School District Caesar Rodney
Others
Senior Community No
Tax ID NM-00-08617-03-0100-000
Ownership Fee Simple
SqFt Source Assessor
Special Listing Condition Standard

GET MORE INFORMATION
REALTOR® | Lic# RS340968






