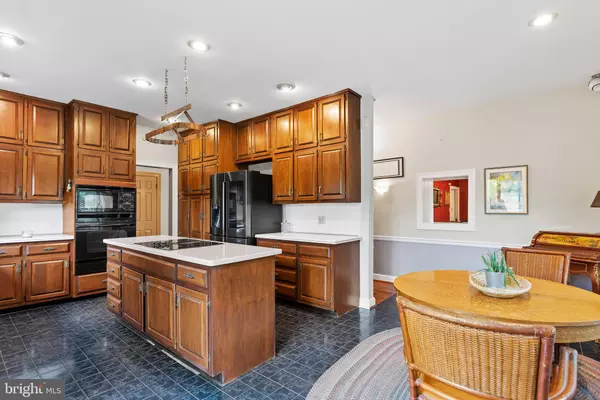4 Beds
3 Baths
3,520 SqFt
4 Beds
3 Baths
3,520 SqFt
Key Details
Property Type Single Family Home
Sub Type Detached
Listing Status Active
Purchase Type For Sale
Square Footage 3,520 sqft
Price per Sqft $226
Subdivision None Available
MLS Listing ID PADA2038350
Style Colonial,Farmhouse/National Folk
Bedrooms 4
Full Baths 2
Half Baths 1
HOA Y/N N
Abv Grd Liv Area 3,520
Originating Board BRIGHT
Year Built 1820
Annual Tax Amount $5,675
Tax Year 2023
Lot Size 2.720 Acres
Acres 2.72
Property Description
Much loved, with many updates, this Historic Farmhouse built in 1820 has over 3500 Square feet of living area and is situated in Linglestown, a suburb of Harrisburg. Almost 3 acres of land with tree lines on most corners. Large eat-in kitchen with a numerous amounts of cabinet space, Smart Samsung refrigerator, sliding glass doors off kitchen to the deck overlooking the very scenic Blue Mountains. Plenty of space in the laundry room with a shower, that is just like brand new. All bathrooms have been remodeled. Wood and ceramic tile floors throughout the home. Large primary bedroom with so much closest space, you may need more shoes. The 2nd bedroom was converted years ago to one over-sized room with a walk-in closet.
The attic and basement have a ton of extra storage, and the basement has 2 doors for walkout capability.
The in-ground swimming pool is perfect for doing your morning laps and is surrounded by a very private brick wall. The Sundance Hot Tub, which will be totally missed, conveys with the home.
2 separate garages with a total of 5 car capacity are among the wonderful features of this home.
Many updates included are 2 new HVAC units, all doors have been replaced with a transfer of warranty, Water heater, trash compactor, pool filter, wood flooring, new paint in most rooms, sidewalk renewed.
If you love the outdoors, you will want to sit on the covered, wrap around front porch and watch the sun rise, and relax on the back deck as the sun goes down, gazing at the magnificent mountains, especially this time of year, the trees light up with all the fall colors.
This home is close to the village of Linglestown, and easy access to major highways.
Seller is a licensed Realtor in Pennsylvania
Location
State PA
County Dauphin
Area Lower Paxton Twp (14035)
Zoning RESIDENTIAL
Direction South
Rooms
Other Rooms Living Room, Dining Room, Primary Bedroom, Bedroom 2, Bedroom 3, Bedroom 4, Kitchen, Family Room, Laundry, Attic
Basement Outside Entrance, Poured Concrete, Shelving, Side Entrance, Unfinished, Windows
Interior
Interior Features Water Treat System, Formal/Separate Dining Room, Attic, Bathroom - Walk-In Shower, Bathroom - Tub Shower, Built-Ins, Combination Kitchen/Dining, Crown Moldings, Floor Plan - Traditional, Kitchen - Island, Kitchen - Table Space, Laundry Chute, Pantry, Recessed Lighting, Stove - Wood, Walk-in Closet(s), Window Treatments, Wood Floors
Hot Water Electric
Heating Other, Forced Air, Heat Pump(s)
Cooling Central A/C
Flooring Ceramic Tile, Hardwood, Luxury Vinyl Tile
Fireplaces Number 2
Fireplaces Type Insert, Wood, Screen, Heatilator, Fireplace - Glass Doors
Inclusions Hot Tub
Equipment Microwave, Dishwasher, Disposal, Washer, Dryer, Surface Unit, Humidifier, Oven - Self Cleaning, Oven - Single, Stainless Steel Appliances, Trash Compactor, Icemaker, Water Conditioner - Owned
Fireplace Y
Window Features Bay/Bow,Insulated,Screens,Sliding,Storm,Vinyl Clad
Appliance Microwave, Dishwasher, Disposal, Washer, Dryer, Surface Unit, Humidifier, Oven - Self Cleaning, Oven - Single, Stainless Steel Appliances, Trash Compactor, Icemaker, Water Conditioner - Owned
Heat Source Wood, Electric
Laundry Main Floor
Exterior
Exterior Feature Deck(s), Porch(es), Brick, Wrap Around
Parking Features Garage Door Opener, Garage - Side Entry
Garage Spaces 5.0
Fence Wrought Iron, Masonry/Stone
Pool Heated, In Ground, Lap/Exercise, Concrete, Filtered
Utilities Available Cable TV Available, Electric Available, Propane, Sewer Available
Water Access N
View Garden/Lawn, Mountain, Trees/Woods
Roof Type Fiberglass,Asphalt
Street Surface Black Top,Paved
Accessibility 2+ Access Exits, >84\" Garage Door, Doors - Swing In, Level Entry - Main
Porch Deck(s), Porch(es), Brick, Wrap Around
Road Frontage Boro/Township, City/County
Total Parking Spaces 5
Garage Y
Building
Lot Description Level, Not In Development, Sloping, Backs to Trees, Corner, Front Yard, Landscaping, Partly Wooded, Pond, Poolside, Rear Yard, SideYard(s)
Story 3
Foundation Block, Stone
Sewer Public Sewer
Water Well
Architectural Style Colonial, Farmhouse/National Folk
Level or Stories 3
Additional Building Above Grade, Below Grade
New Construction N
Schools
High Schools Central Dauphin
School District Central Dauphin
Others
Senior Community No
Tax ID 35-005-075-000-00
Ownership Fee Simple
SqFt Source Assessor
Security Features Smoke Detector,Security System,Carbon Monoxide Detector(s)
Acceptable Financing Conventional, Cash
Listing Terms Conventional, Cash
Financing Conventional,Cash
Special Listing Condition Standard

GET MORE INFORMATION
REALTOR® | Lic# RS340968






