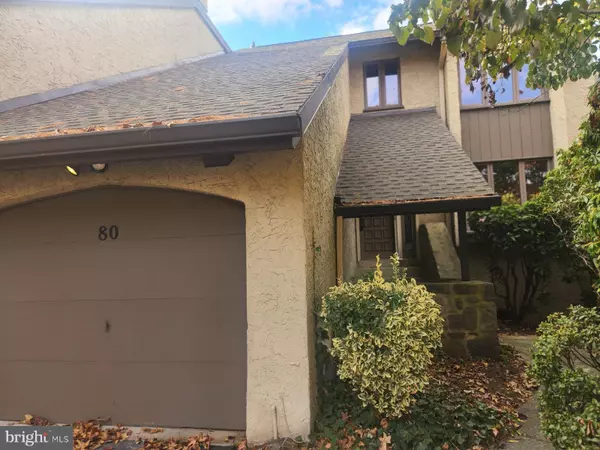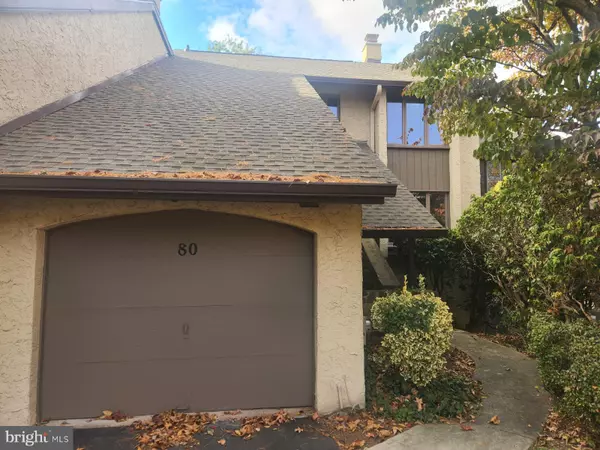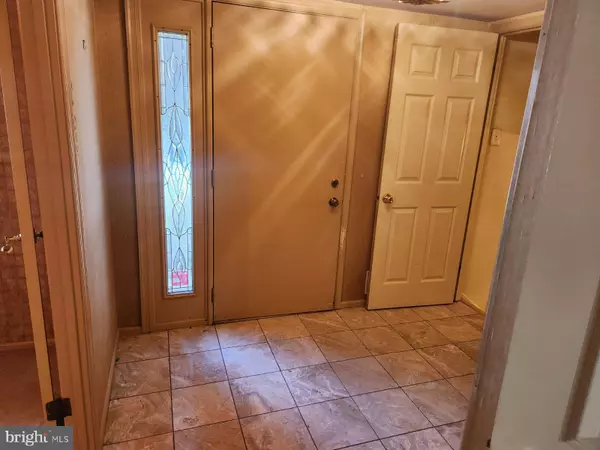2 Beds
3 Baths
2,032 SqFt
2 Beds
3 Baths
2,032 SqFt
Key Details
Property Type Townhouse
Sub Type Interior Row/Townhouse
Listing Status Under Contract
Purchase Type For Sale
Square Footage 2,032 sqft
Price per Sqft $186
Subdivision Windybush
MLS Listing ID PABU2082220
Style Colonial
Bedrooms 2
Full Baths 2
Half Baths 1
HOA Fees $320/mo
HOA Y/N Y
Abv Grd Liv Area 2,032
Originating Board BRIGHT
Year Built 1981
Annual Tax Amount $7,137
Tax Year 2024
Lot Dimensions 35.00 x
Property Description
Location
State PA
County Bucks
Area Middletown Twp (10122)
Zoning MR
Rooms
Other Rooms Dining Room, Primary Bedroom, Bedroom 2, Family Room, Basement, Foyer, Office, Primary Bathroom, Full Bath, Half Bath
Basement Walkout Level
Interior
Hot Water Electric
Heating Heat Pump(s)
Cooling Central A/C
Fireplaces Number 1
Fireplaces Type Brick
Fireplace Y
Heat Source Electric
Laundry Basement
Exterior
Parking Features Garage - Front Entry
Garage Spaces 1.0
Amenities Available None
Water Access N
Accessibility 2+ Access Exits
Attached Garage 1
Total Parking Spaces 1
Garage Y
Building
Story 2
Foundation Concrete Perimeter
Sewer Public Sewer
Water Public
Architectural Style Colonial
Level or Stories 2
Additional Building Above Grade, Below Grade
New Construction N
Schools
School District Neshaminy
Others
HOA Fee Include Common Area Maintenance,Lawn Maintenance,Snow Removal,Trash
Senior Community No
Tax ID 22-023-108
Ownership Condominium
Special Listing Condition Standard

GET MORE INFORMATION
REALTOR® | Lic# RS340968






