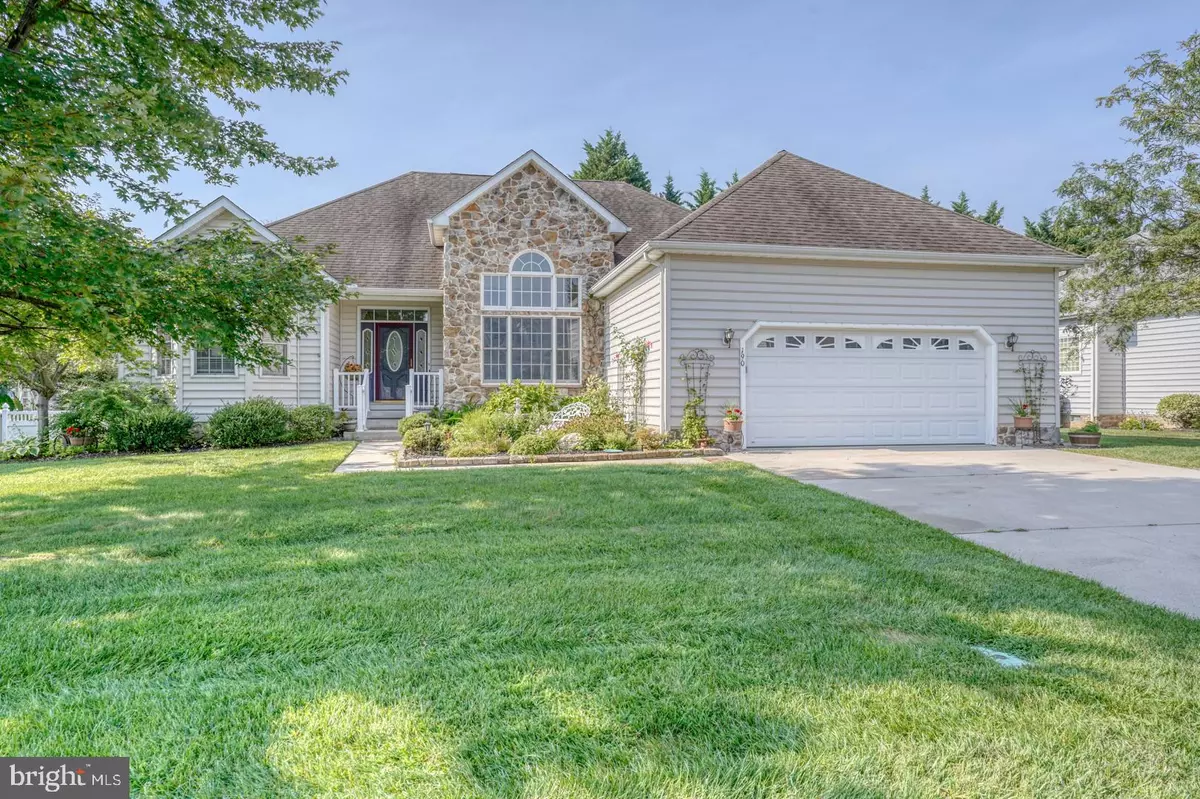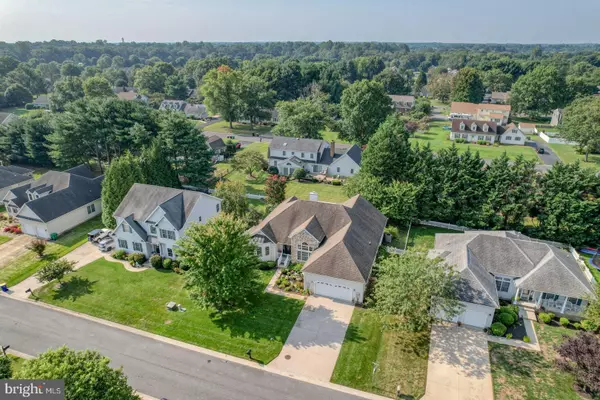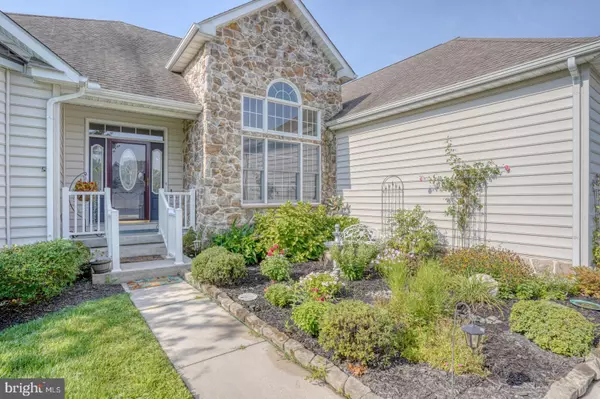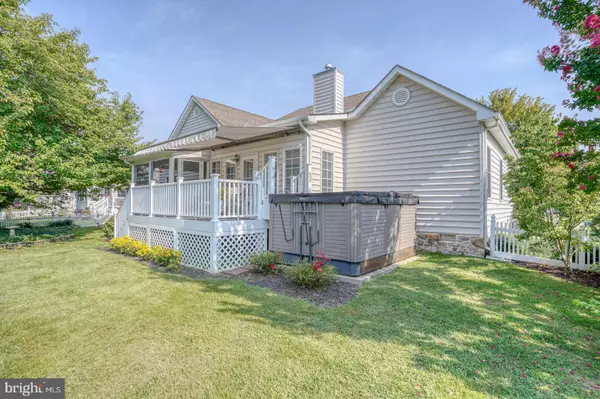3 Beds
3 Baths
2,707 SqFt
3 Beds
3 Baths
2,707 SqFt
Key Details
Property Type Single Family Home
Sub Type Detached
Listing Status Active
Purchase Type For Sale
Square Footage 2,707 sqft
Price per Sqft $173
Subdivision Stoneridge
MLS Listing ID DEKT2031908
Style Ranch/Rambler
Bedrooms 3
Full Baths 3
HOA Fees $200/ann
HOA Y/N Y
Abv Grd Liv Area 2,707
Originating Board BRIGHT
Year Built 2007
Annual Tax Amount $2,212
Tax Year 2022
Lot Size 0.254 Acres
Acres 0.25
Lot Dimensions 85.00 x 130.00
Property Description
Step inside to discover the grandeur of cathedral ceilings and an expansive living space flowing seamlessly into the formal dining room. Enjoy the beautifully appointed columns and the elegance of three oversized windows topped with a semi-circular window. The centerpiece is a modern dual-sided fireplace that connects the living room with the all-season room, perfect for year-round enjoyment.
The kitchen features a kitchen island, electric oven, refrigerator, dishwasher, and an abundance of cabinet space. A peninsula with pendulum lighting offers a stylish barstool area, while the adjacent casual dining area provides a cozy spot for everyday meals.
The main floor primary en-suite is a true sanctuary with a soaking tub and double vanity. The primary offers the splendor of glass french doors, complete with interior window blinds for privacy, opening to the all-season room. The home features the added luxury of a non-primary en-suite.
This home includes a flexible office space, perfect for remote work or creative pursuits. Throughout, you'll find ceramic tile flooring in select spaces, adding durability and style.
Outside, the property is enhanced by a stone-accented front exterior, charming roof pitches, and a meticulously landscaped front yard. Vinyl fencing and railings frame the backyard and adds to the charm of the picturesque flowers surrounding the home. Enjoy the sanctuary of the screened-in back porch, leading to a composite deck complete with a retractable awning and relaxing hot tub, ideal for outdoor gatherings or quiet evenings.
With central AC and heating, this detached house ensures year-round comfort. All appliances are included, making this home move-in ready.
Located in Caesar Rodney School district, close to Dover Air Force Base, this home is the perfect location for a tranquil lifestyle while offering easy access to major highways. Enjoy a 30 minute drive to the remarkable Delaware beaches.
Experience the perfect blend of luxury and functionality in this exquisite residence. Don't miss the opportunity to make it yours!
Location
State DE
County Kent
Area Caesar Rodney (30803)
Zoning RS1
Rooms
Basement Full, Unfinished
Main Level Bedrooms 3
Interior
Interior Features Ceiling Fan(s), Dining Area, Floor Plan - Open, Kitchen - Island, Primary Bath(s), Walk-in Closet(s)
Hot Water Electric
Heating Forced Air
Cooling Central A/C
Flooring Carpet, Wood
Fireplaces Number 1
Fireplaces Type Double Sided
Equipment Dishwasher, Disposal, Refrigerator, Oven/Range - Electric, Microwave, Dryer, Washer
Fireplace Y
Appliance Dishwasher, Disposal, Refrigerator, Oven/Range - Electric, Microwave, Dryer, Washer
Heat Source Natural Gas
Exterior
Parking Features Garage - Front Entry, Inside Access
Garage Spaces 6.0
Fence Rear, Vinyl
Water Access N
Roof Type Architectural Shingle
Accessibility None
Attached Garage 2
Total Parking Spaces 6
Garage Y
Building
Story 1
Foundation Concrete Perimeter
Sewer Public Sewer
Water Private
Architectural Style Ranch/Rambler
Level or Stories 1
Additional Building Above Grade, Below Grade
New Construction N
Schools
Elementary Schools Allen Frear
High Schools Caesar Rodney
School District Caesar Rodney
Others
Senior Community No
Tax ID NM-00-09501-01-1000-000
Ownership Fee Simple
SqFt Source Assessor
Acceptable Financing FHA, VA, Conventional, Cash
Listing Terms FHA, VA, Conventional, Cash
Financing FHA,VA,Conventional,Cash
Special Listing Condition Standard

GET MORE INFORMATION
REALTOR® | Lic# RS340968






