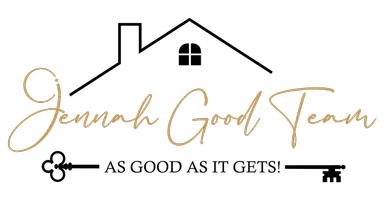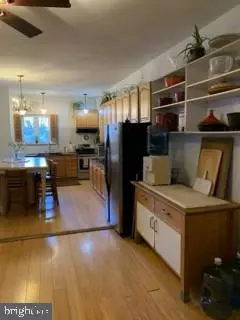4 Beds
2 Baths
1,792 SqFt
4 Beds
2 Baths
1,792 SqFt
Key Details
Property Type Townhouse
Sub Type End of Row/Townhouse
Listing Status Active
Purchase Type For Sale
Square Footage 1,792 sqft
Price per Sqft $122
Subdivision Germantown (West)
MLS Listing ID PAPH2420990
Style Traditional
Bedrooms 4
Full Baths 2
HOA Y/N N
Abv Grd Liv Area 1,792
Originating Board BRIGHT
Year Built 1900
Annual Tax Amount $2,603
Tax Year 2024
Lot Size 1,792 Sqft
Acres 0.04
Property Description
Location
State PA
County Philadelphia
Area 19144 (19144)
Zoning RSA3
Rooms
Basement Interior Access, Unfinished
Main Level Bedrooms 4
Interior
Interior Features Ceiling Fan(s), Combination Kitchen/Dining, Bathroom - Stall Shower, Bathroom - Tub Shower, Walk-in Closet(s), Wood Floors, Skylight(s), Kitchen - Table Space, Floor Plan - Open
Hot Water Natural Gas
Heating Forced Air, Radiator
Cooling Wall Unit
Flooring Hardwood
Equipment Cooktop, Dryer - Electric, Washer
Fireplace N
Appliance Cooktop, Dryer - Electric, Washer
Heat Source Natural Gas Available, Oil, Electric
Laundry Washer In Unit, Dryer In Unit
Exterior
Exterior Feature Patio(s), Porch(es)
Utilities Available Natural Gas Available
Water Access N
View Garden/Lawn
Accessibility None
Porch Patio(s), Porch(es)
Garage N
Building
Story 3
Foundation Concrete Perimeter
Sewer Private Sewer
Water Public
Architectural Style Traditional
Level or Stories 3
Additional Building Above Grade, Below Grade
New Construction N
Schools
School District The School District Of Philadelphia
Others
Pets Allowed Y
Senior Community No
Tax ID 123157000
Ownership Fee Simple
SqFt Source Estimated
Acceptable Financing Conventional, Cash
Listing Terms Conventional, Cash
Financing Conventional,Cash
Special Listing Condition Standard
Pets Allowed Dogs OK, Cats OK

GET MORE INFORMATION
REALTOR® | Lic# RS340968






