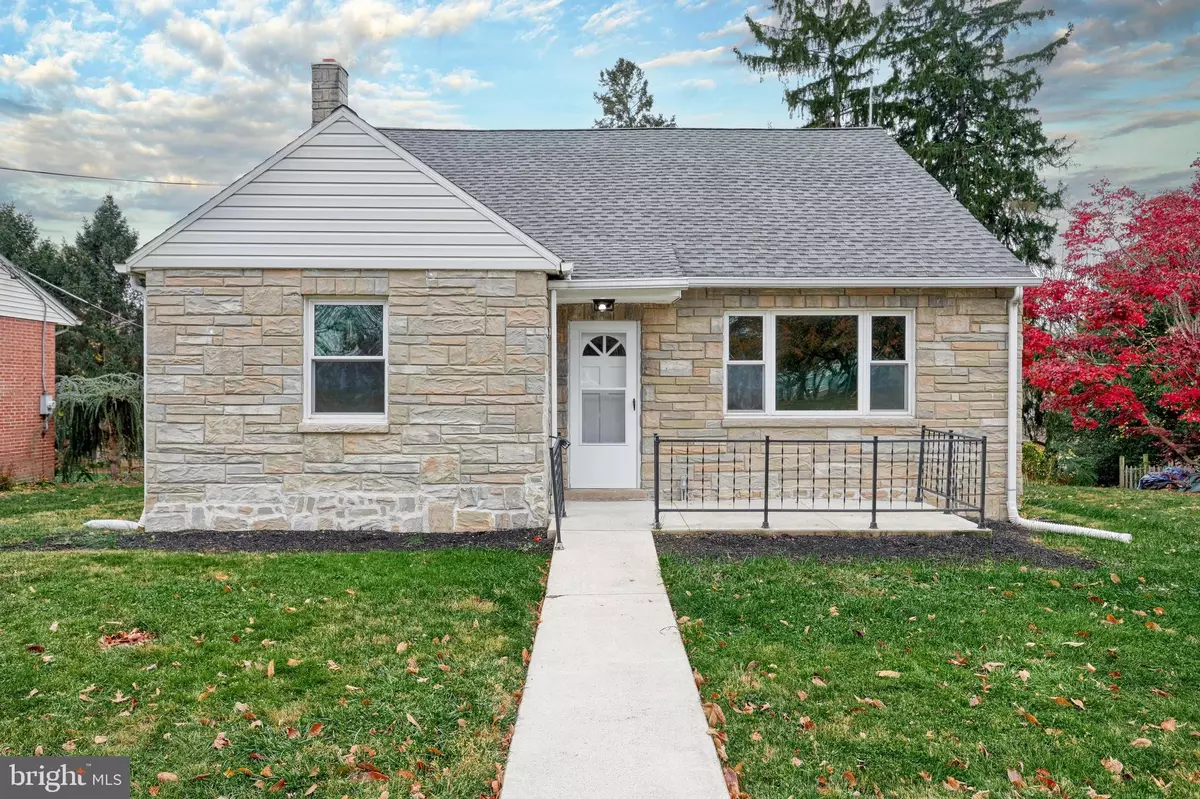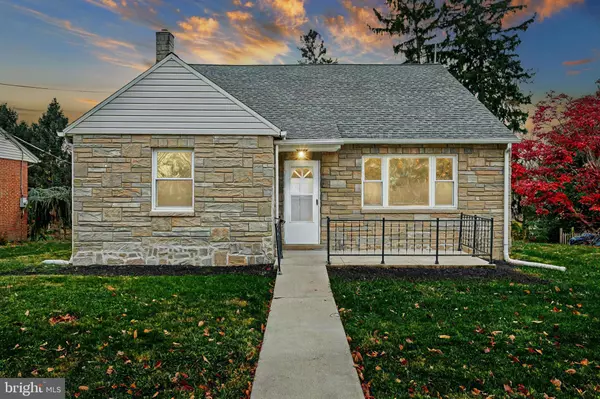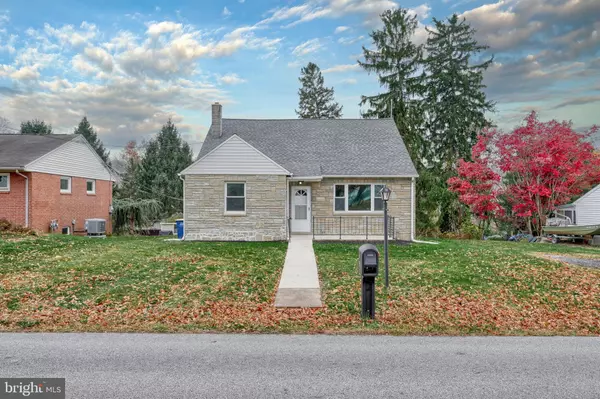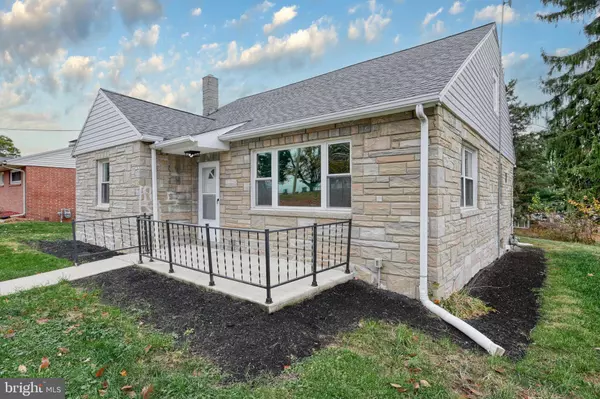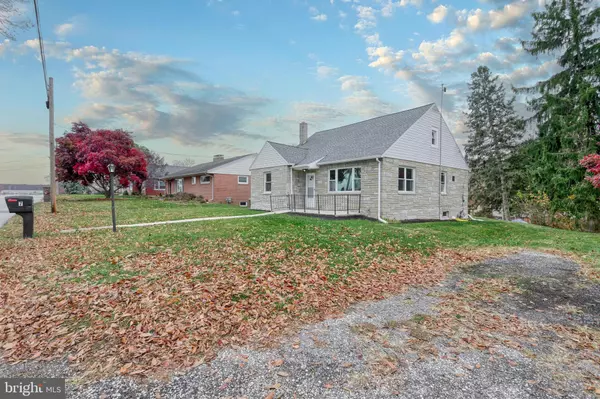4 Beds
1 Bath
2,175 SqFt
4 Beds
1 Bath
2,175 SqFt
Key Details
Property Type Single Family Home
Sub Type Detached
Listing Status Pending
Purchase Type For Sale
Square Footage 2,175 sqft
Price per Sqft $122
Subdivision New Cumberland
MLS Listing ID PAYK2072254
Style Cape Cod
Bedrooms 4
Full Baths 1
HOA Y/N N
Abv Grd Liv Area 1,490
Originating Board BRIGHT
Year Built 1952
Annual Tax Amount $2,954
Tax Year 2024
Lot Size 8,281 Sqft
Acres 0.19
Property Description
Welcome to this adorable Cape Cod offering almost 2200 finished square feet of inviting living space. Located in West Shore School District, this home features four spacious bedrooms with two on the main floor, one on the second floor, and one in the basement, making it ideal for families or guests.
Conveniently situated close to I-83, you will enjoy easy access to shopping, dining, and local attractions. With total taxes under $3,000 dollars a year, this home is not only charming but also budget friendly.
This property is truly move in ready with a range of recent upgrades, including new central air installed in June 2024, a new patio added in April 2024, and a modern kitchen featuring a new sink, appliances, cabinets, countertops, and stylish backsplash. The electrical system has been updated along with new light fixtures throughout the home. The bathroom has been beautifully renovated with a new bathtub and vanity, and all plumbing fixtures have been replaced for peace of mind. Fresh flooring runs throughout the home, complemented by a new utility sink, enhanced landscaping, and new screen doors.
Do not miss out on this wonderful opportunity. Schedule your showing today and make this charming Cape Cod your new home!
Location
State PA
County York
Area Fairview Twp (15227)
Zoning RESIDENTIAL
Rooms
Other Rooms Living Room, Dining Room, Primary Bedroom, Bedroom 2, Bedroom 4, Kitchen, Other, Utility Room, Bathroom 3, Attic, Primary Bathroom
Basement Full, Water Proofing System
Main Level Bedrooms 2
Interior
Hot Water Natural Gas
Heating Forced Air
Cooling Central A/C
Flooring Luxury Vinyl Plank, Carpet
Inclusions kitchen appliances
Equipment Built-In Microwave, Oven/Range - Gas, Dishwasher
Fireplace N
Appliance Built-In Microwave, Oven/Range - Gas, Dishwasher
Heat Source Natural Gas
Laundry Basement, Hookup
Exterior
Garage Spaces 2.0
Utilities Available Cable TV Available, Electric Available, Natural Gas Available, Water Available
Water Access N
Roof Type Built-Up,Asphalt
Accessibility None
Total Parking Spaces 2
Garage N
Building
Story 1.5
Foundation Block
Sewer Public Sewer
Water Public
Architectural Style Cape Cod
Level or Stories 1.5
Additional Building Above Grade, Below Grade
Structure Type Dry Wall
New Construction N
Schools
High Schools Red Land
School District West Shore
Others
Senior Community No
Tax ID 27-000-02-0049-00-00000
Ownership Fee Simple
SqFt Source Estimated
Acceptable Financing Cash, Conventional, FHA, VA
Listing Terms Cash, Conventional, FHA, VA
Financing Cash,Conventional,FHA,VA
Special Listing Condition Standard

GET MORE INFORMATION
REALTOR® | Lic# RS340968

