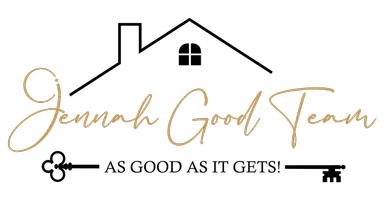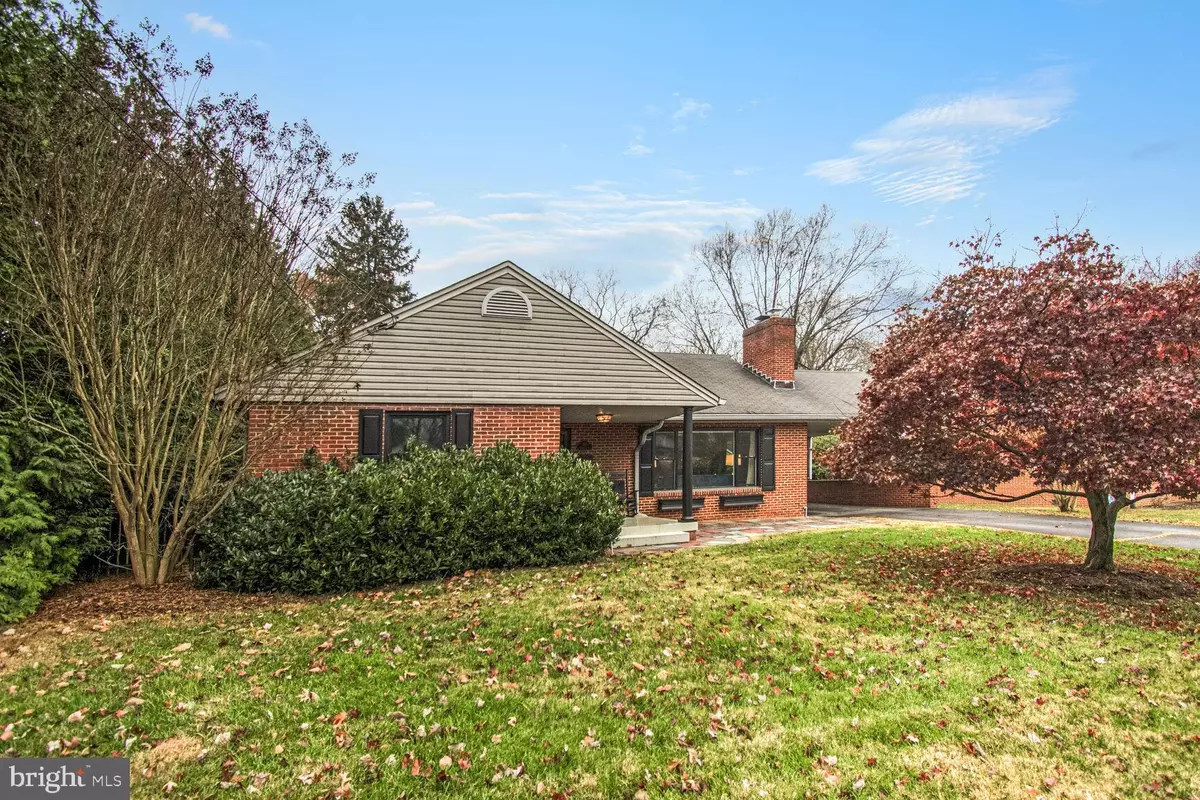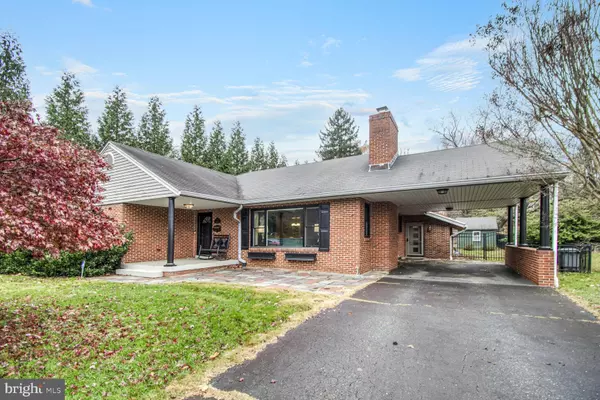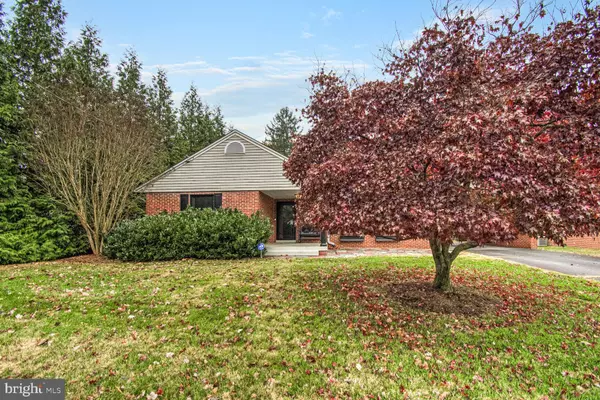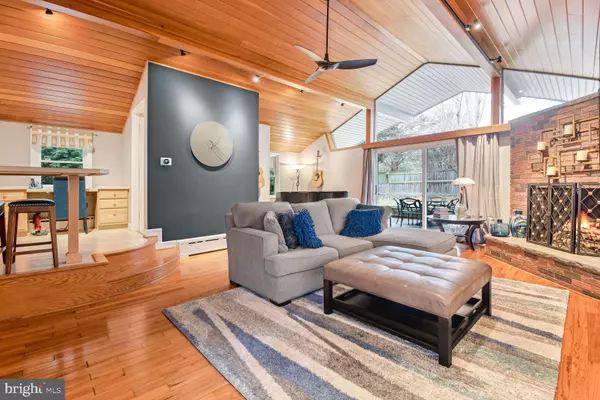2 Beds
2 Baths
1,908 SqFt
2 Beds
2 Baths
1,908 SqFt
Key Details
Property Type Single Family Home
Sub Type Detached
Listing Status Pending
Purchase Type For Sale
Square Footage 1,908 sqft
Price per Sqft $366
Subdivision Pt Rockville Twn Res 1
MLS Listing ID MDMC2158208
Style Ranch/Rambler
Bedrooms 2
Full Baths 2
HOA Y/N N
Abv Grd Liv Area 1,908
Originating Board BRIGHT
Year Built 1953
Annual Tax Amount $7,669
Tax Year 2024
Lot Size 9,200 Sqft
Acres 0.21
Property Description
Location
State MD
County Montgomery
Zoning R90
Rooms
Other Rooms Living Room, Dining Room, Kitchen, Family Room, Basement
Basement Space For Rooms, Sump Pump, Walkout Stairs
Main Level Bedrooms 2
Interior
Interior Features Window Treatments
Hot Water Natural Gas
Heating Baseboard - Hot Water
Cooling Central A/C, Ceiling Fan(s)
Flooring Ceramic Tile, Hardwood, Partially Carpeted
Fireplaces Number 2
Fireplaces Type Gas/Propane, Stone, Brick
Equipment Dryer - Gas, Washer, Built-In Microwave, Disposal, Exhaust Fan, Refrigerator, Dishwasher, Stainless Steel Appliances, Oven/Range - Gas, Oven - Double
Fireplace Y
Window Features Bay/Bow,Sliding
Appliance Dryer - Gas, Washer, Built-In Microwave, Disposal, Exhaust Fan, Refrigerator, Dishwasher, Stainless Steel Appliances, Oven/Range - Gas, Oven - Double
Heat Source Natural Gas
Exterior
Exterior Feature Patio(s), Porch(es)
Garage Spaces 2.0
Water Access N
Roof Type Architectural Shingle
Accessibility None
Porch Patio(s), Porch(es)
Total Parking Spaces 2
Garage N
Building
Lot Description Landscaping, Rear Yard, SideYard(s)
Story 2
Foundation Block
Sewer Public Sewer
Water Public
Architectural Style Ranch/Rambler
Level or Stories 2
Additional Building Above Grade, Below Grade
Structure Type Cathedral Ceilings,Dry Wall,Wood Ceilings
New Construction N
Schools
Elementary Schools Bayard Rustin
Middle Schools Julius West
High Schools Richard Montgomery
School District Montgomery County Public Schools
Others
Senior Community No
Tax ID 160400147221
Ownership Fee Simple
SqFt Source Assessor
Special Listing Condition Standard

GET MORE INFORMATION
REALTOR® | Lic# RS340968
