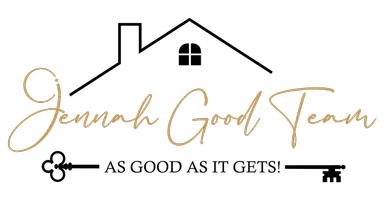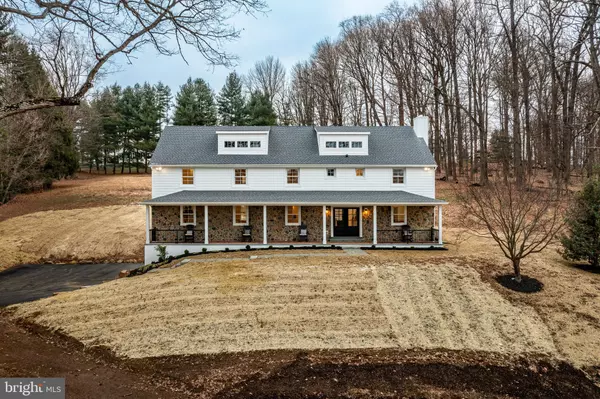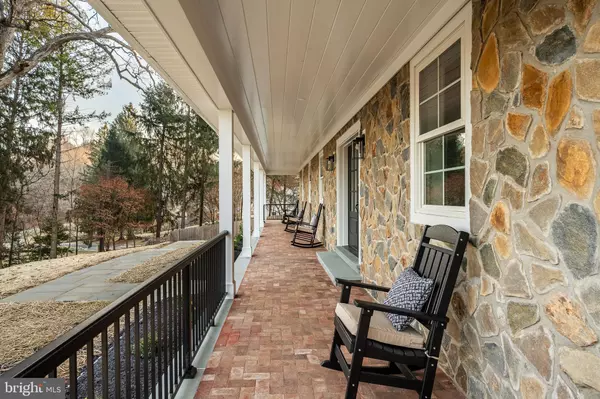4 Beds
4 Baths
4,528 SqFt
4 Beds
4 Baths
4,528 SqFt
OPEN HOUSE
Sun Jan 19, 1:00pm - 4:00pm
Key Details
Property Type Single Family Home
Sub Type Detached
Listing Status Active
Purchase Type For Sale
Square Footage 4,528 sqft
Price per Sqft $320
Subdivision None Available
MLS Listing ID PACT2088708
Style Farmhouse/National Folk
Bedrooms 4
Full Baths 3
Half Baths 1
HOA Y/N N
Abv Grd Liv Area 3,840
Originating Board BRIGHT
Year Built 1964
Annual Tax Amount $6,294
Tax Year 2022
Lot Size 2.600 Acres
Acres 2.6
Property Description
As you step onto the expansive, covered front porch, an idyllic spot to savor breathtaking sunsets, you will enter through elegant double doors into a spacious foyer adorned with custom wainscoting, setting the tone for the exceptional craftsmanship throughout. This home features gleaming hardwood floors on both the first and second levels. The formal living room offers a cozy ambiance with a gas fireplace, while the private first floor office boasts built-in shelving and glass doors for privacy, perfect for remote work or study.
The heart of this home is absolutely the magnificent kitchen, designed for both beauty and function. Custom cabinetry, many with glass front doors and gold touches, gleaming Quartz countertops, custom range hood over a 6-burner professional grade ZLINE gas range and a 9-foot center island with built in microwave that can comfortably seat five. A Miele dishwasher, Bosch French door refrigerator, oversized sink with double windows that look out to the spacious back yard complete this culinary haven.
Adjacent to the open kitchen, the great room impresses with its coffered ceiling, recessed lighting and six large windows with deep windowsills that flood the space with natural light. There is ample room for both a large family room recreation area and for a 10-foot farmhouse table, making it an ideal setting for large gatherings.
The second floor offers a magnificent primary bedroom suite complete with cathedral ceiling, recessed lighting and large windows with deep windowsills. His and her walk-in closet has been crafted with built in organizers and natural light. The primary bath also has a cathedral ceiling, double sink vanity, and a custom tile shower that you have to see to believe! The second bedroom has an attached bath with tile shower, tile floor and a Quartz top vanity. Bedrooms 3 and 4 are spacious retreats with ample closets, hardwood floors and shared, well-appointed bathroom with tile floor, tub with tile surround, and a linen closet. The spacious laundry room, conveniently located on the second floor, has a pocket door and a hook up for electric dryer.
There is a huge unfinished 3rd floor with dormers adding natural light and unique character, combined with an amazing view, just waiting for your finishing touches. With over 650 square feet, there is plenty of room to create a functional area, perfect for an Au Pair Suite, private office, creative studio or a large bedroom. The uses are only limited by one's imagination.
The two car-attached garage offers a convenient entrance to the full, finished basement and the utility room. There is also a large, private back patio, accessed by a glass panel door from the back foyer. All new Anderson high-performance windows and two separate HVAC systems, make for a very efficient home. This home is not just a residence, it's a masterpiece of design and craftsmanship, offering the ultimate of luxury living in the heart Chester County.
Convenient to the vibrant Boro of West Chester, with it's many top notch restaurants, shops and community functions, this home sits in a completely private setting.
Location
State PA
County Chester
Area East Bradford Twp (10351)
Zoning RESIDENTIAL
Rooms
Other Rooms Living Room, Dining Room, Primary Bedroom, Bedroom 2, Bedroom 3, Bedroom 4, Kitchen, Foyer, Great Room, Laundry, Office, Bathroom 2, Bathroom 3, Primary Bathroom
Basement Outside Entrance, Combination, Fully Finished
Interior
Interior Features Attic, Breakfast Area, Floor Plan - Open, Floor Plan - Traditional, Kitchen - Eat-In, Primary Bath(s), Bathroom - Stall Shower, Bathroom - Tub Shower
Hot Water Electric
Heating Forced Air
Cooling Central A/C
Flooring Hardwood, Luxury Vinyl Tile, Ceramic Tile
Fireplaces Number 1
Fireplaces Type Gas/Propane
Inclusions 2 above ground propane tanks and refrigerator
Equipment Built-In Microwave, Dishwasher, Disposal, Oven/Range - Gas, Range Hood, Refrigerator
Fireplace Y
Appliance Built-In Microwave, Dishwasher, Disposal, Oven/Range - Gas, Range Hood, Refrigerator
Heat Source Propane - Owned
Laundry Upper Floor
Exterior
Parking Features Other, Garage - Side Entry, Inside Access
Garage Spaces 2.0
Water Access N
Roof Type Asphalt
Accessibility None
Total Parking Spaces 2
Garage Y
Building
Lot Description Front Yard, Open, Rear Yard, SideYard(s)
Story 3
Foundation Other
Sewer On Site Septic
Water Well
Architectural Style Farmhouse/National Folk
Level or Stories 3
Additional Building Above Grade, Below Grade
New Construction Y
Schools
Elementary Schools Hillsdale
Middle Schools E.N. Peirce
High Schools B. Reed Henderson
School District West Chester Area
Others
Pets Allowed Y
Senior Community No
Tax ID TBD
Ownership Fee Simple
SqFt Source Estimated
Acceptable Financing Cash, Conventional
Listing Terms Cash, Conventional
Financing Cash,Conventional
Special Listing Condition Standard
Pets Allowed No Pet Restrictions

GET MORE INFORMATION
REALTOR® | Lic# RS340968






