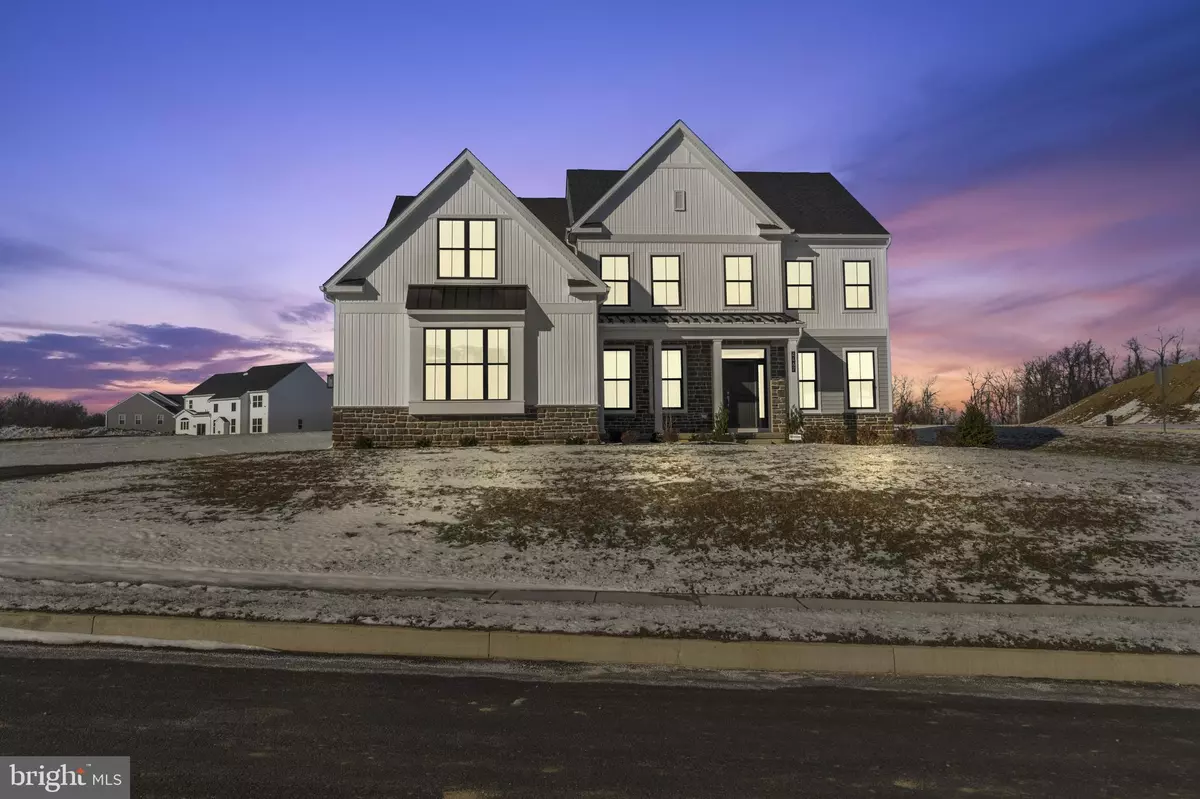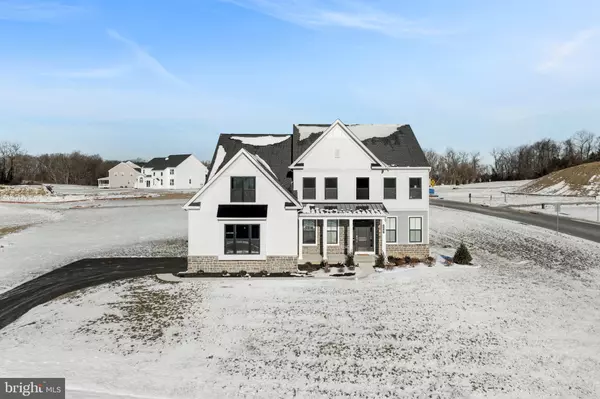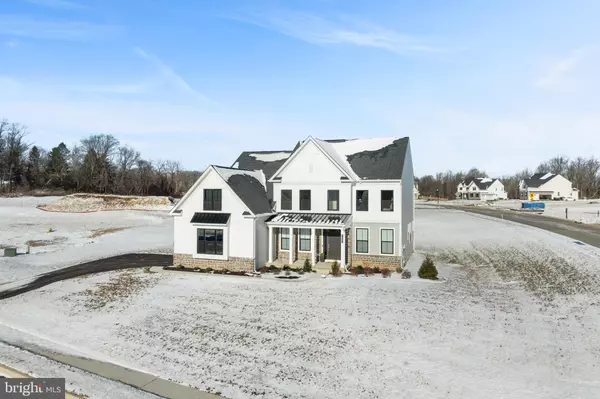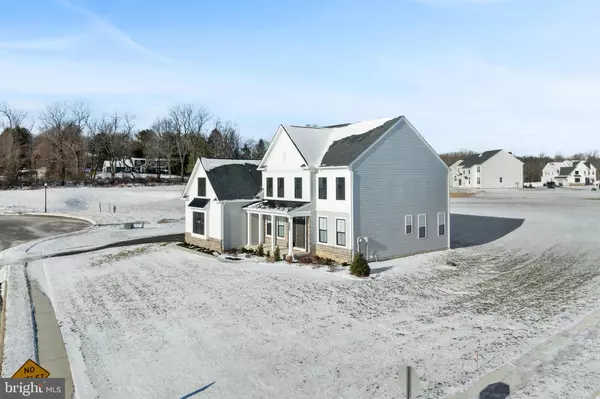4 Beds
5 Baths
4,482 SqFt
4 Beds
5 Baths
4,482 SqFt
Key Details
Property Type Single Family Home
Sub Type Detached
Listing Status Active
Purchase Type For Sale
Square Footage 4,482 sqft
Price per Sqft $290
Subdivision None Available
MLS Listing ID PALH2010846
Style Colonial
Bedrooms 4
Full Baths 4
Half Baths 1
HOA Fees $390/qua
HOA Y/N Y
Abv Grd Liv Area 3,660
Originating Board BRIGHT
Year Built 2024
Annual Tax Amount $13,016
Tax Year 2024
Lot Size 0.752 Acres
Acres 0.75
Lot Dimensions 0.00 x 0.00
Property Description
Location
State PA
County Lehigh
Area Upper Milford Twp (12321)
Zoning R-A
Rooms
Other Rooms Living Room, Dining Room, Primary Bedroom, Bedroom 2, Bedroom 3, Bedroom 4, Kitchen, Family Room, Basement, Foyer, Breakfast Room, Exercise Room, Laundry, Other, Office, Utility Room, Bathroom 1, Bathroom 3, Bonus Room, Primary Bathroom
Basement Partially Finished
Interior
Interior Features Bathroom - Walk-In Shower, Bathroom - Soaking Tub, Breakfast Area, Butlers Pantry, Kitchen - Eat-In, Kitchen - Gourmet, Kitchen - Island, Pantry, Primary Bath(s), Walk-in Closet(s)
Hot Water Propane
Heating Forced Air
Cooling Central A/C
Equipment Dishwasher, Dryer, Oven - Double, Refrigerator
Fireplace N
Appliance Dishwasher, Dryer, Oven - Double, Refrigerator
Heat Source Propane - Leased
Laundry Main Floor
Exterior
Exterior Feature Porch(es)
Parking Features Garage - Side Entry
Garage Spaces 2.0
Water Access N
Roof Type Asphalt,Fiberglass
Accessibility None
Porch Porch(es)
Attached Garage 2
Total Parking Spaces 2
Garage Y
Building
Story 2
Foundation Concrete Perimeter
Sewer Public Sewer
Water Public
Architectural Style Colonial
Level or Stories 2
Additional Building Above Grade, Below Grade
New Construction Y
Schools
School District East Penn
Others
HOA Fee Include Common Area Maintenance,Trash
Senior Community No
Tax ID 549314433585-00001
Ownership Fee Simple
SqFt Source Assessor
Acceptable Financing Cash, Conventional, VA
Listing Terms Cash, Conventional, VA
Financing Cash,Conventional,VA
Special Listing Condition Standard

GET MORE INFORMATION
REALTOR® | Lic# RS340968






