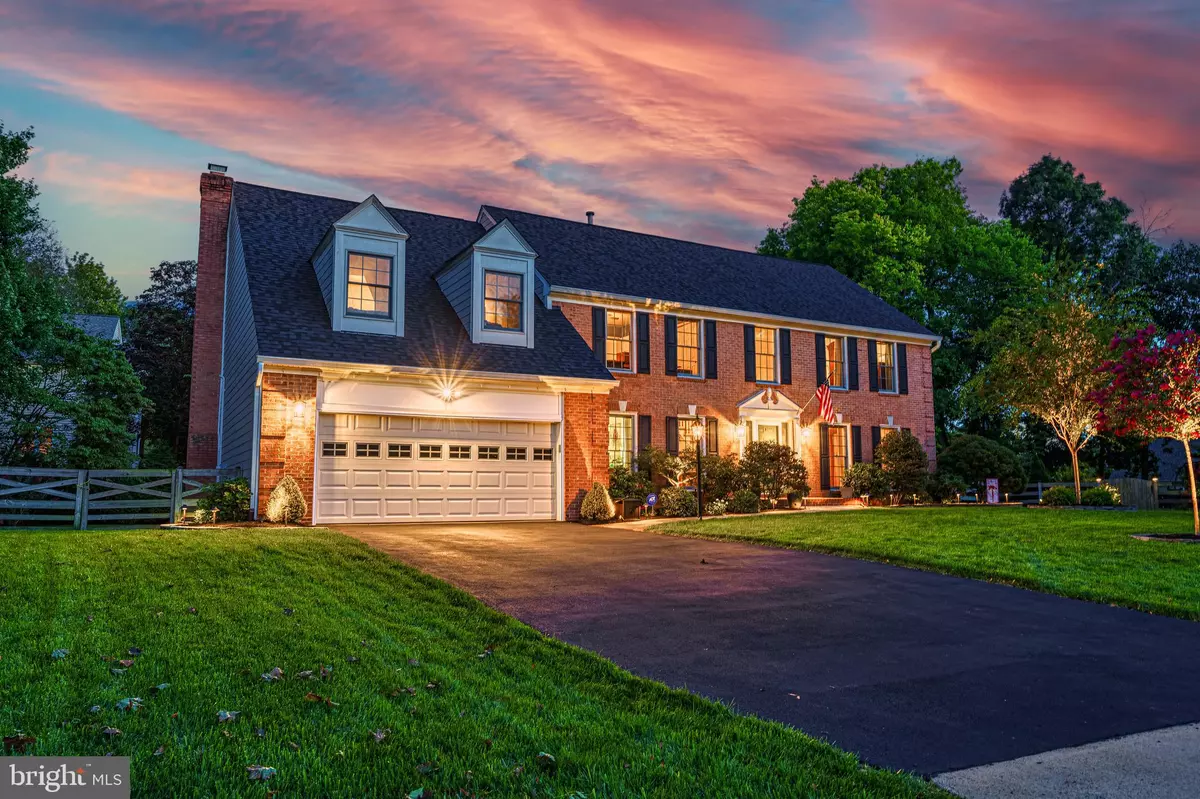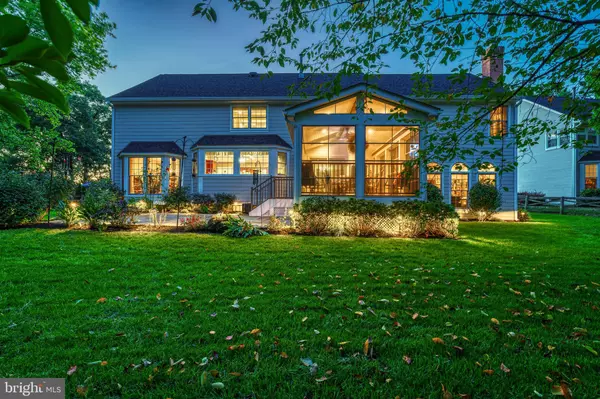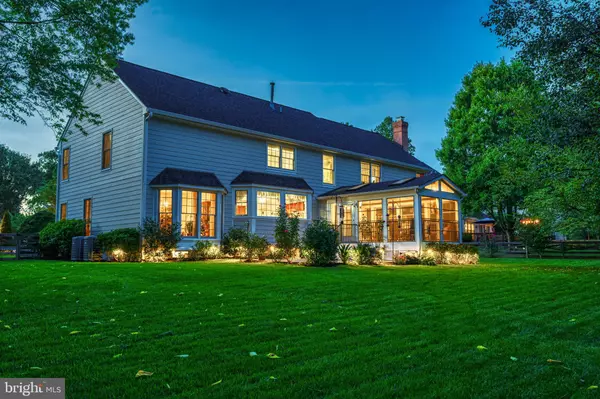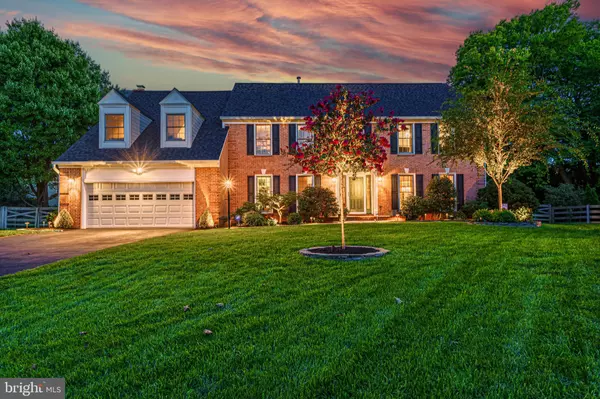5 Beds
5 Baths
4,312 SqFt
5 Beds
5 Baths
4,312 SqFt
OPEN HOUSE
Thu Jan 16, 4:00pm - 6:00pm
Fri Jan 17, 4:00pm - 6:00pm
Key Details
Property Type Single Family Home
Sub Type Detached
Listing Status Coming Soon
Purchase Type For Sale
Square Footage 4,312 sqft
Price per Sqft $255
Subdivision Ashburn Farm
MLS Listing ID VALO2086190
Style Traditional
Bedrooms 5
Full Baths 3
Half Baths 2
HOA Fees $103/mo
HOA Y/N Y
Abv Grd Liv Area 3,512
Originating Board BRIGHT
Year Built 1989
Annual Tax Amount $7,886
Tax Year 2024
Lot Size 0.390 Acres
Acres 0.39
Property Description
As you enter the two-story foyer, you'll immediately notice the impeccable move-in readiness of this home. The formal living room provides an inviting space for entertaining, seamlessly flowing into the formal dining room. A private home office is strategically tucked away, offering a quiet, dedicated space for remote work.
The centerpiece of this home is the stunning renovated gourmet kitchen, featuring a spacious center island, stainless steel appliances including a double wall oven, abundant storage, and generous prep areas. Upgrades include a newer gas cooktop, updated countertops, refinished cabinets, and an expanded breakfast bar. This space flows effortlessly into a bright breakfast room, which opens to the enclosed back porch. The porch, with its cathedral ceiling and skylight, provides a tranquil, year-round retreat.
The sunken family room is bathed in natural light, offering a cozy fireplace and an ideal setting for relaxation. On the main level, the laundry room is equipped with a brand-new washer and dryer, utility sink, and additional storage for convenience.
Upstairs, the home boasts five generously sized bedrooms and three full bathrooms, providing ample space for family and guests. The fully finished basement offers remarkable versatility with two expansive recreation areas, built-in shelving for storage, and a remodeled powder room. The two-car front-load garage, complete with a newer garage door opener and an EV charging station, adds convenience and additional storage options. The outdoor space is equally impressive, with a meticulously landscaped 0.39-acre yard. A fenced perimeter, patio, and sprinkler system make this yard perfect for entertaining, relaxing, and low-maintenance living.
This home has been thoughtfully updated with over $150,000 in renovations, ensuring both comfort and efficiency. Major upgrades include two Carrier Infinity HVAC systems, a newer roof with upgraded shingles, all-new flooring, fully renovated bathrooms, replacement windows, and the addition of a charming three-season room. With its blend of timeless charm, modern enhancements, and a coveted location, this home is truly a standout opportunity for any buyer.
Location
State VA
County Loudoun
Zoning PDH4
Rooms
Other Rooms Living Room, Dining Room, Primary Bedroom, Bedroom 2, Bedroom 3, Bedroom 4, Bedroom 5, Kitchen, Game Room, Family Room, Den, Breakfast Room, Laundry, Office, Primary Bathroom
Basement Fully Finished
Interior
Interior Features Family Room Off Kitchen, Breakfast Area, Kitchen - Island, Kitchen - Table Space, Dining Area, Primary Bath(s), Window Treatments, Wood Floors, Built-Ins, Carpet, Chair Railings, Crown Moldings, Floor Plan - Traditional, Formal/Separate Dining Room, Kitchen - Eat-In, Kitchen - Gourmet, Pantry, Recessed Lighting, Skylight(s), Sprinkler System, Upgraded Countertops, Walk-in Closet(s)
Hot Water Natural Gas
Heating Forced Air, Heat Pump(s)
Cooling Central A/C
Fireplaces Number 1
Equipment Cooktop, Cooktop - Down Draft, Dishwasher, Disposal, Oven - Double, Refrigerator, Dryer, Icemaker, Oven - Wall, Stainless Steel Appliances, Washer
Fireplace Y
Window Features Palladian,Replacement,Skylights
Appliance Cooktop, Cooktop - Down Draft, Dishwasher, Disposal, Oven - Double, Refrigerator, Dryer, Icemaker, Oven - Wall, Stainless Steel Appliances, Washer
Heat Source Natural Gas
Laundry Main Floor
Exterior
Exterior Feature Patio(s), Enclosed, Porch(es)
Parking Features Garage - Front Entry, Garage Door Opener
Garage Spaces 6.0
Fence Rear
Amenities Available Basketball Courts, Pool - Outdoor, Tennis Courts, Common Grounds, Tot Lots/Playground, Swimming Pool, Party Room, Jog/Walk Path, Community Center, Picnic Area, Recreational Center
Water Access N
Accessibility None
Porch Patio(s), Enclosed, Porch(es)
Attached Garage 2
Total Parking Spaces 6
Garage Y
Building
Lot Description Backs to Trees, Cul-de-sac
Story 3
Foundation Concrete Perimeter
Sewer Public Sewer
Water Public
Architectural Style Traditional
Level or Stories 3
Additional Building Above Grade, Below Grade
New Construction N
Schools
Elementary Schools Cedar Lane
Middle Schools Trailside
High Schools Stone Bridge
School District Loudoun County Public Schools
Others
HOA Fee Include Common Area Maintenance,Management,Pool(s),Recreation Facility,Snow Removal,Trash
Senior Community No
Tax ID 118305710000
Ownership Fee Simple
SqFt Source Assessor
Security Features Security System
Special Listing Condition Standard

GET MORE INFORMATION
REALTOR® | Lic# RS340968






