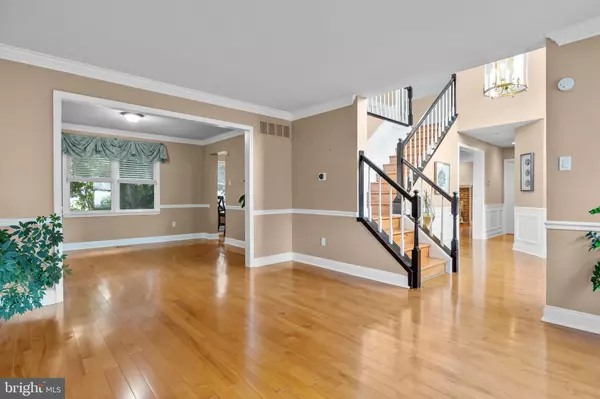$776,000
$800,000
3.0%For more information regarding the value of a property, please contact us for a free consultation.
4 Beds
3 Baths
2,790 SqFt
SOLD DATE : 08/22/2024
Key Details
Sold Price $776,000
Property Type Single Family Home
Sub Type Detached
Listing Status Sold
Purchase Type For Sale
Square Footage 2,790 sqft
Price per Sqft $278
Subdivision Laurel Oaks
MLS Listing ID PABU2074624
Sold Date 08/22/24
Style Colonial
Bedrooms 4
Full Baths 2
Half Baths 1
HOA Fees $50/ann
HOA Y/N Y
Abv Grd Liv Area 2,790
Originating Board BRIGHT
Year Built 1990
Annual Tax Amount $9,272
Tax Year 2022
Lot Size 0.290 Acres
Acres 0.29
Property Description
Welcome home to this GORGEOUS move in ready 4 bedroom home in the highly sought after Laurel Oaks section of Langhorne. With versatile living space and thoughtful upgrades throughout, this home combines classic elegance with modern luxury. Step inside to the impressive foyer showcasing high ceilings and beautiful hardwood flooring that extends throughout the first floor. On your left is your bright and spacious living room featuring chair rail trim and crown molding that continue into your formal dining room. On your right, a discrete hall offers an updated powder room and a dedicated laundry room with newer washer and dryer (2017), cabinetry for additional storage AND direct garage access. Continue down the hall to your STUNNING eat-in kitchen recently renovated to perfection boasting newer stainless steel appliances, a dark granite countertop that perfectly complements the white custom cabinetry, built in microwave, gas range, breakfast bar with seating for four, a separate eating area with chandelier AND direct access to your outdoor deck, perfect for indoor/outdoor entertainment! Conveniently off the kitchen is your cozy family room featuring a fireplace set amongst brick with a custom mantel, crown molding and ceiling fan. Upstairs offers 4 spacious bedrooms all with carpeting and windows for natural light and a full hallway bathroom updated with granite countertop and Italian tile flooring. The primary bedroom truly has it all featuring a luxurious ensuite full bathroom complete with dual sink vanity with granite countertop, Italian tile flooring, soaking tub, stall shower with glass doors AND a massive walk in closet with hardwood flooring and built in shelving for ease of organization. This home offers a fully finished basement, ideal for extra play space, office, or added family space. Step outside and relax on your newer (2020) backyard deck and enjoy the privacy from the surrounding landscaping. Your large backyard offers ample space for outdoor activities, a bonus shed with matching construction materials to the home, built in firewood storage AND a raised herb garden for gardening enthusiasts. This home offers an attached two car garage complete with extra storage shelves and a chest freezer for all your food storage needs. Other recent upgrades include HardiPlank Class A siding with double insulation to control temperature in the house (replaced in 2018), newer roof (2018), water softener system, Updated Lenox Energy Efficient Cooling and Heating System (2020), newer asphalt driveway (2018), new water heater (2017) AND newer fiberglass insulation fan installed in the attic (2020). Ideally located close to a variety of restaurants and shopping yet near I 295, Route 1, Trenton Mercer Airport and the Woodbourne Train Station for easy commuting! Neshaminy School District too! **Seller is also including a one year home warranty to the future buyer**
Location
State PA
County Bucks
Area Middletown Twp (10122)
Zoning R1
Rooms
Other Rooms Living Room, Dining Room, Primary Bedroom, Bedroom 2, Bedroom 3, Bedroom 4, Kitchen, Family Room, Basement, Laundry, Primary Bathroom, Full Bath, Half Bath
Basement Sump Pump, Fully Finished
Interior
Interior Features Kitchen - Eat-In, Carpet, Ceiling Fan(s), Attic/House Fan, Breakfast Area, Chair Railings, Crown Moldings, Family Room Off Kitchen, Formal/Separate Dining Room, Primary Bath(s), Stall Shower, Tub Shower, Upgraded Countertops, Walk-in Closet(s), Wood Floors
Hot Water Natural Gas
Heating Energy Star Heating System
Cooling Central A/C, Attic Fan, Ceiling Fan(s)
Flooring Carpet, Hardwood
Fireplaces Number 1
Fireplaces Type Mantel(s), Brick
Equipment Built-In Microwave, Dishwasher, Dryer - Gas, Energy Efficient Appliances, ENERGY STAR Clothes Washer, ENERGY STAR Dishwasher, ENERGY STAR Freezer, ENERGY STAR Refrigerator, Extra Refrigerator/Freezer, Oven - Self Cleaning, Stainless Steel Appliances
Fireplace Y
Window Features Wood Frame
Appliance Built-In Microwave, Dishwasher, Dryer - Gas, Energy Efficient Appliances, ENERGY STAR Clothes Washer, ENERGY STAR Dishwasher, ENERGY STAR Freezer, ENERGY STAR Refrigerator, Extra Refrigerator/Freezer, Oven - Self Cleaning, Stainless Steel Appliances
Heat Source Natural Gas
Laundry Main Floor
Exterior
Exterior Feature Deck(s)
Parking Features Additional Storage Area, Inside Access
Garage Spaces 4.0
Water Access N
Roof Type Architectural Shingle
Accessibility None
Porch Deck(s)
Attached Garage 2
Total Parking Spaces 4
Garage Y
Building
Story 2
Foundation Concrete Perimeter
Sewer Public Sewer
Water Public
Architectural Style Colonial
Level or Stories 2
Additional Building Above Grade, Below Grade
New Construction N
Schools
Elementary Schools Buck
Middle Schools Maple Point
High Schools Neshaminy
School District Neshaminy
Others
HOA Fee Include Common Area Maintenance
Senior Community No
Tax ID 22-085-093
Ownership Fee Simple
SqFt Source Estimated
Security Features Carbon Monoxide Detector(s),Main Entrance Lock,Smoke Detector
Acceptable Financing Cash, Conventional, FHA, VA
Listing Terms Cash, Conventional, FHA, VA
Financing Cash,Conventional,FHA,VA
Special Listing Condition Standard
Read Less Info
Want to know what your home might be worth? Contact us for a FREE valuation!

Our team is ready to help you sell your home for the highest possible price ASAP

Bought with Cara O'Neal • Keller Williams Real Estate - Newtown
GET MORE INFORMATION
REALTOR® | Lic# RS340968






